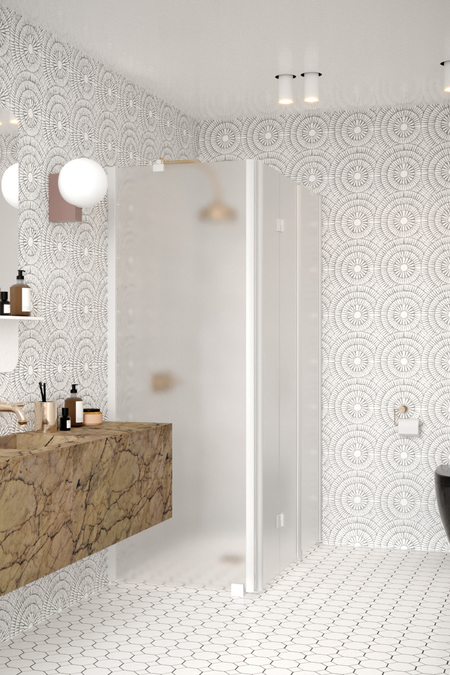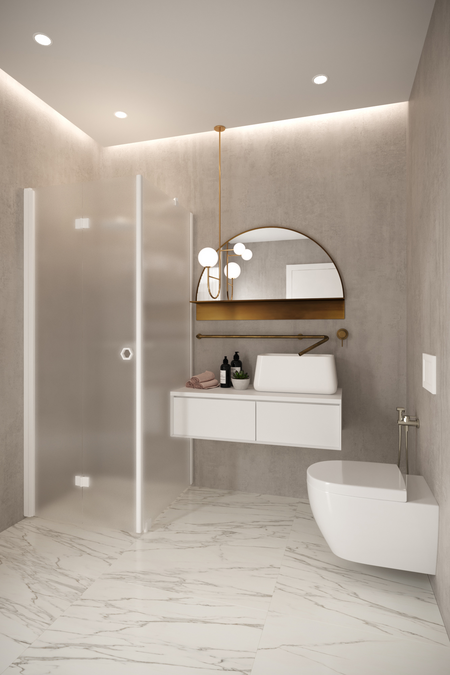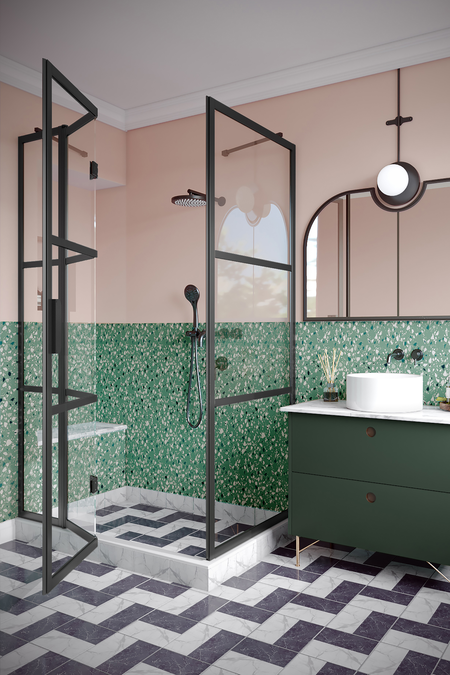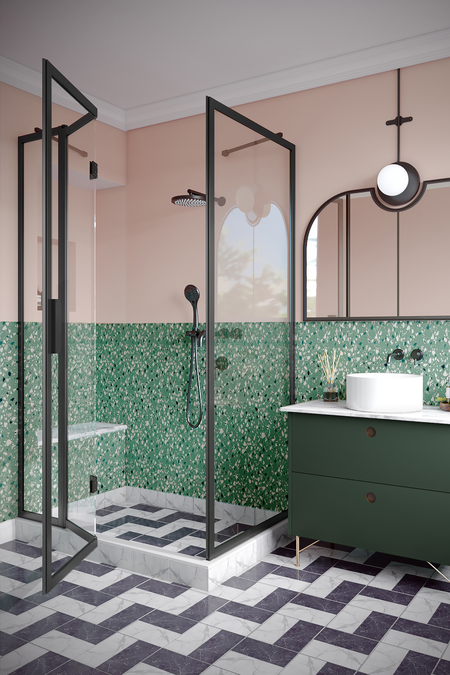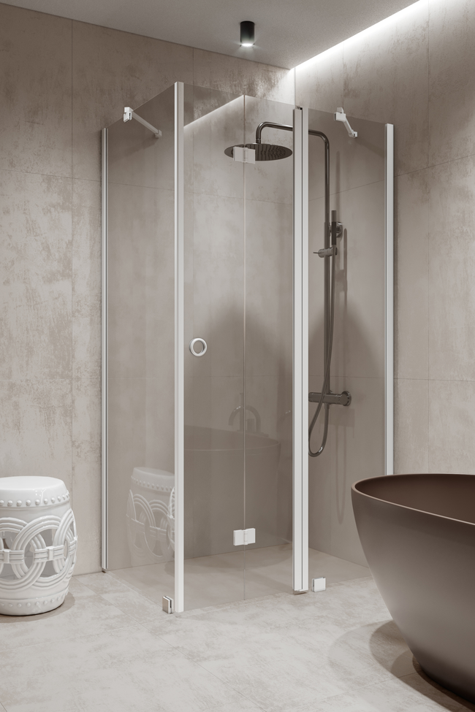
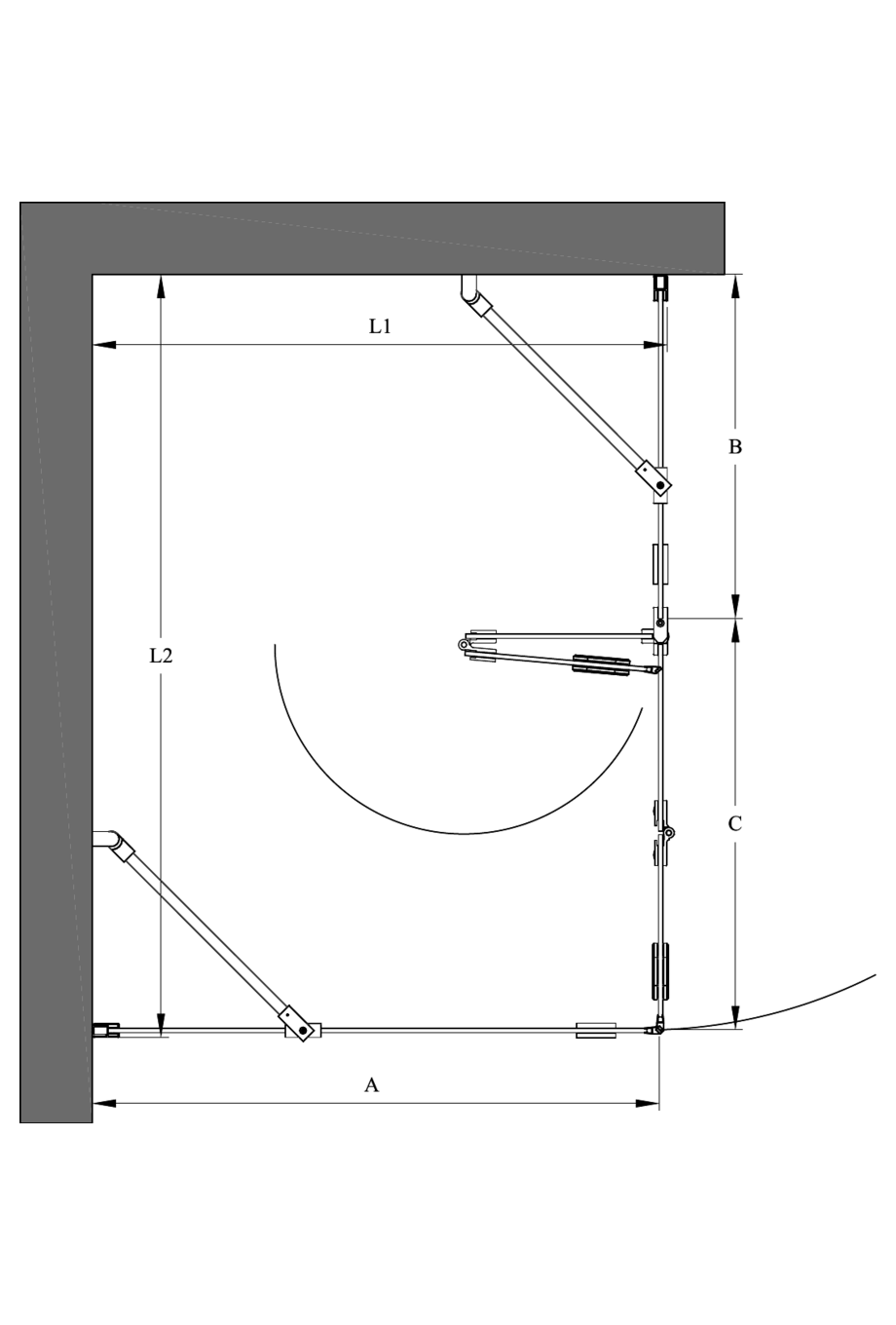
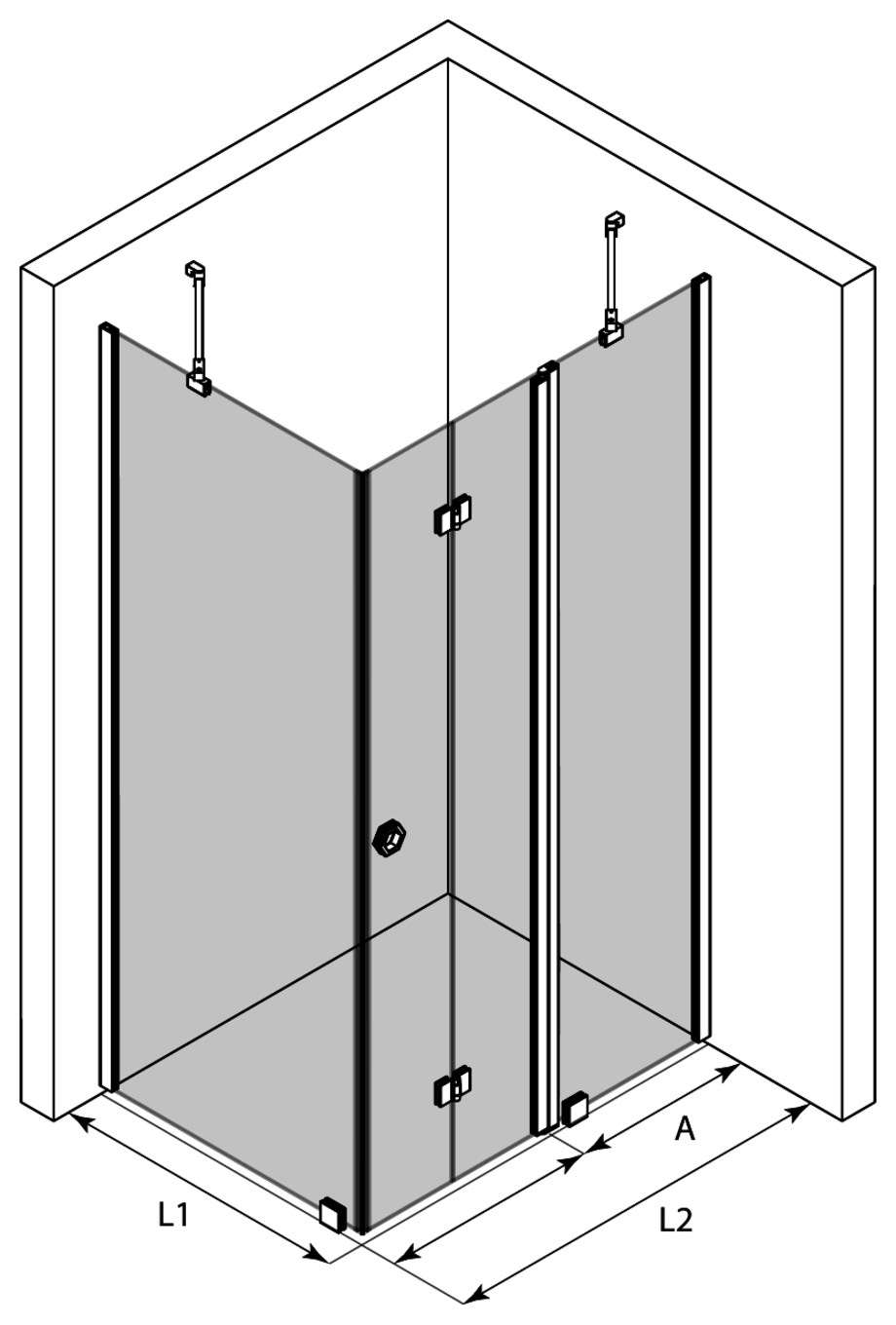
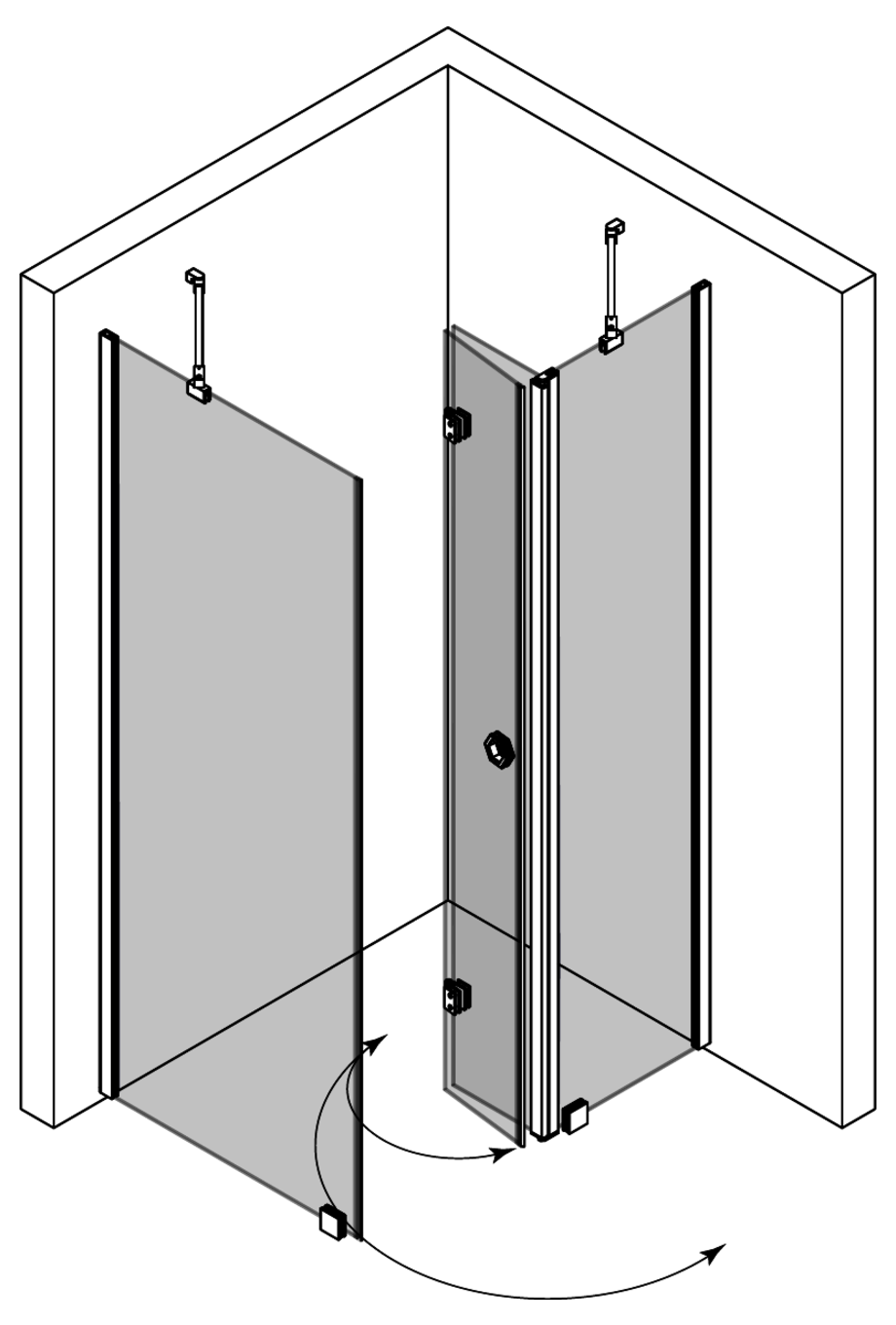
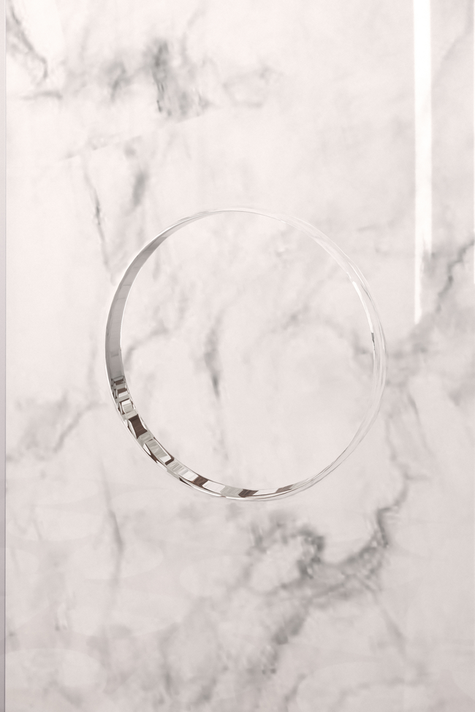
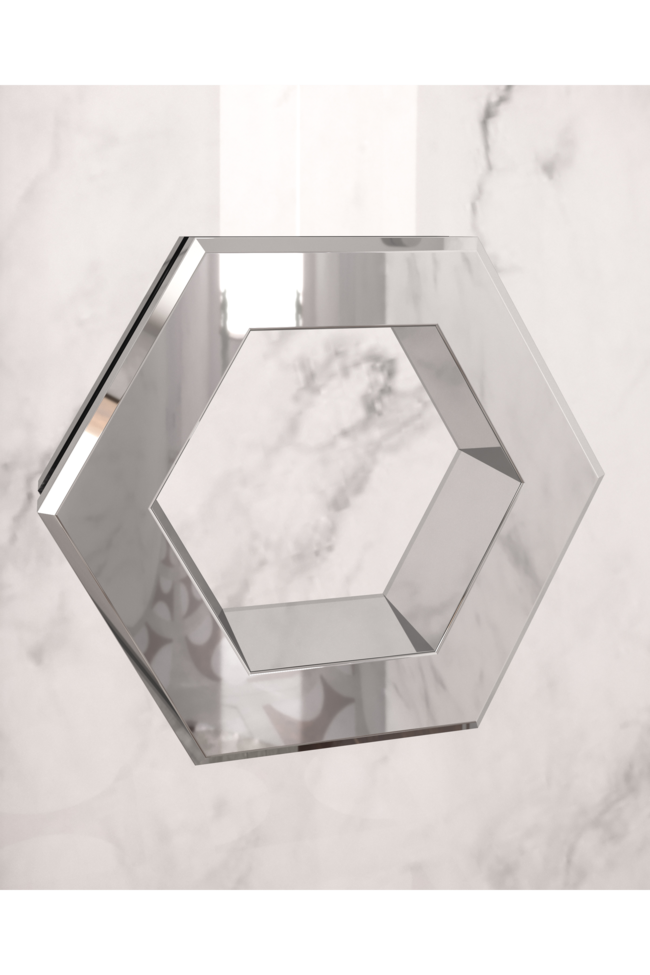
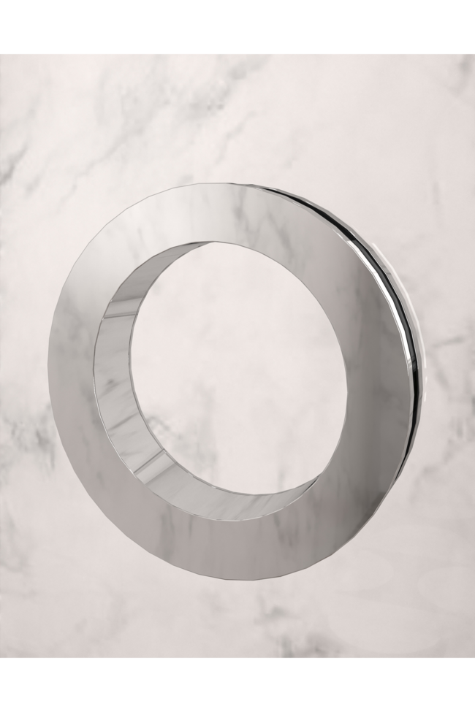
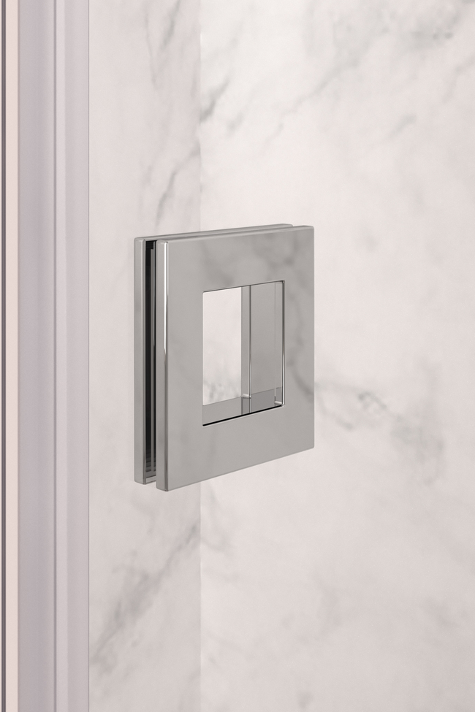
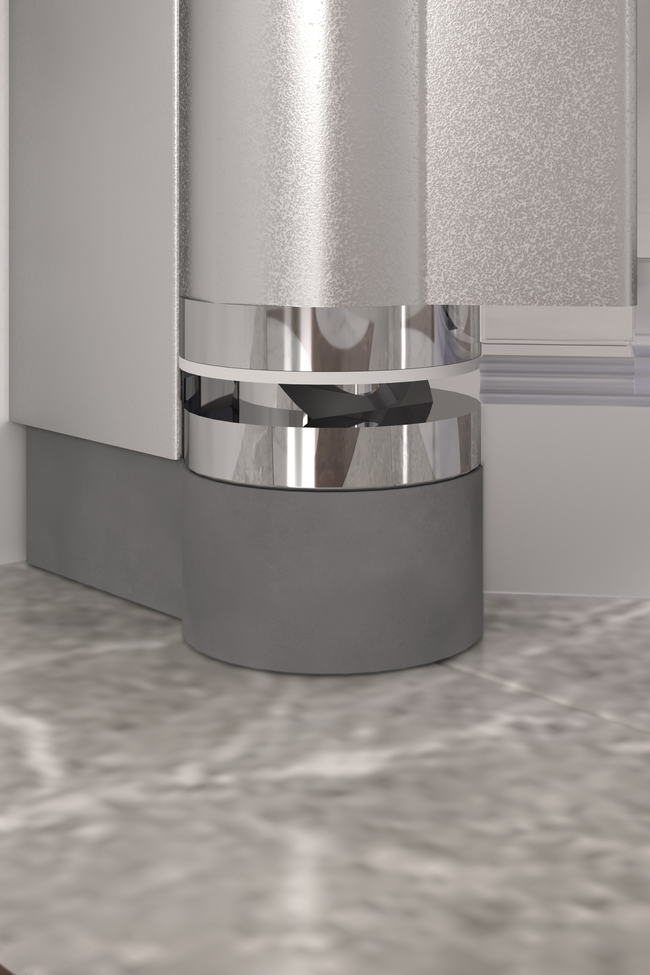
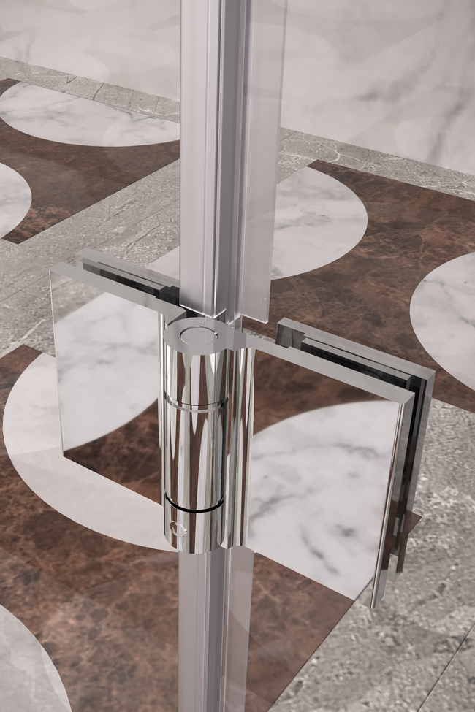
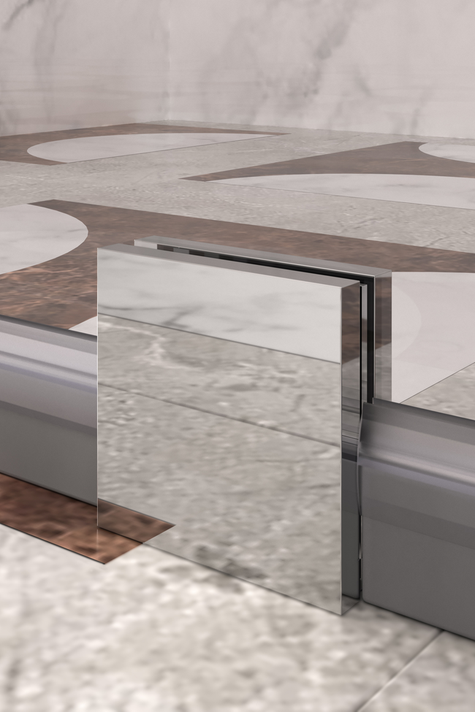
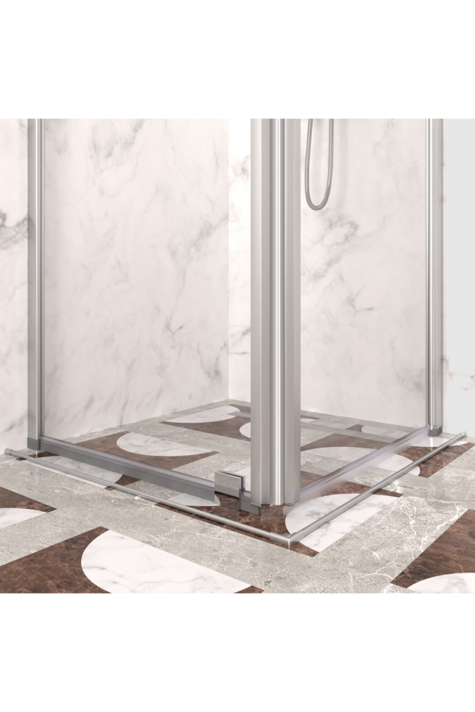
Similar Products
Forma 371
Shower enclosure with a fixed wall and a folding door with a fixed part
The shower enclosure consists of two fixed walls, into one of which a hinged door has been installed. The product is well-suited for a shower corner on the outside of which are fixtures and on the other side of which the space is cramped both inside and outside of the shower area. Folding door does not require space for opening from outside of the shower area, but instead folds into the small space inside the shower area in the direction of the building wall. The fixed wall to which the folding door is hinged and can be dimensioned according to the fixture (e.g. the mixer) inside the shower area so that the door does not hit the fixtures when being folded. The other fixed wall can be dimensioned so that the fixed wall protects the fixtures outside of the shower area. The door rotates 90 degrees in both directions and is equipped with an adjustable centring. The function of the centring is to return the door to the open and closed positions. In addition, the outer panel rotates 180 degrees inwards so door can be folded inside the shower space. A pair of magnet seals keeps the doors tightly closed during showering.
Fixed walls are attached from the sides to the walls of the building by means of wall mountedand supported from the top edge by the brace bars installed in the corners as well as from the bottom edge by the fitting glued to the floor. There is a gap of 25 mm between the panel of the fixed walls and the floor. seal (standard part)s may be installed between the panel and the Floor, in order to prevent water from flowing under the panel. Floor seals , which limit the flow of water, can be installed along the bottom edge of the door panel.Installation guide
7 Working days
20 year warranty
The profiles mounted to the edges of the panel are manufactured of aluminium. The White (RAL 9016),Black (RAL 9005), Sand (RAL 1019), Mocha (RAL 8025) and Cocoa (RAL 8019) surface treatment options are manufactured by powder coating. Aluminium is an anodized profile color. Profiles are sandblasted before anodization, so that the surface is as smooth as possible and there will be no fingerprints. The fittings used in the product, like square foot and brace bars, are made of brass alloy and correspond with the chosen profile color. Painted profiles have painted fittings, Aluminium profiles have Chrome plated fittings.
The product is manufactured of 6mm thick tempered safety panel (EN 12150). The safety panel can be treated in the factory with Cranith calcification prevention coating. The coating enables the panel to stay clean easier. Clear, superclear, grey and bronze are smooth surfaced and transparent glasses. Chinchilla, satin, greysatin, brownsatin, superclear satin and reeded glasses are not fully transparent, details cannot be made out through the panel. Chinchilla and reeded are textured on one side and smooth on the other side. One side of the satin panel is etched to acquire a velvety feel and the other side is smooth. When choosing one of the satin panel products, bear in mind that the etched surface of the panel is sensitive to scratches and stains. Please note, that productpictures use the super clear satin image, standard satin may tint more into green
The size of the shower corner can be selected from the standard sizes or it can be manufactured based on special dimensions. The wall mountedprofiles have an adjustment tolerance 20mm. The adjustment tolerance may be used for levelling the tilt of the building s walls or for extending the widths of the sides of the shower enclosure in relation to the provided standard dimensions. The widths of one or both sides can be further extended by 34 mm via the extension profile (optional accessory). The extension profile can be grooved, for example, for the inlet of the surface water pipes.
Product size
Taking into account the adjustment ranges, the installation dimensions of the selected combination are:
- Side L1 : 402mm - 422mm
- Side L2 : 965mm - 985mm
Installation dimensions mean the location of the outermost side of the wall mountedprofile on the building wall measured from the corner of the shower area. The width of the side of the wall mountedprofile placed against the building wall is 22mm. The dimensions may deviate from the declared values if the adjustment range must be used to level the tilt of the walls. Note! The parts of the shower enclosure may also be installed in the opposite direction than presented in the layout.:

The product is supplied as standard with a 33 mm high floor seal. The optional accessories are a 50 mm high floor seal for shower areas where the floor tilting is higher than normal. The length of the floor seal is 1000 mm and it is cut to a suitable length on site. The watertight quality of the product can be improved by installing a step profile under the door. The step profile is cut into a suitable length on the side and glued to the floor. The height of a shaped step profile is 10 mm and its width is 16 mm.
Please select handle model:
Product
Product code
Price
1
Forma 371
Product code
371-61-111
Price
0.00 €
2
Shower enclosure fixed screen
White/Transparent/L1=402 x 2025
Product code
301 61 0038
Price
345.00 €
3
Shower enclosure fixed screen
White/Transparent/A=380 x 2025
Product code
304 61 0038
Price
345.00 €
4
Shower enclosure folding door
White/Transparent/B=585 x 2025
Product code
305 61 0056
Price
485.00 €
5
Magnet seal pair
Product code
F06 6L 0001
Price
21.00 €
6
Polished hole
Product code
Y57 RL MMMM
Price
0.00 €
7
TOTAL
Product code
Price
1196.00 €
Taking into account the adjustment ranges, the installation dimensions of the selected combination are:
- Side L1 : 402mm - 422mm
- Side L2 : 965mm - 985mm
Installation dimensions mean the location of the outermost side of the wall mountedprofile on the building wall measured from the corner of the shower area. The width of the side of the wall mountedprofile placed against the building wall is 22mm. The dimensions may deviate from the declared values if the adjustment range must be used to level the tilt of the walls. Note! The parts of the shower enclosure may also be installed in the opposite direction than presented in the layout.:
| EAN: |
|---|
